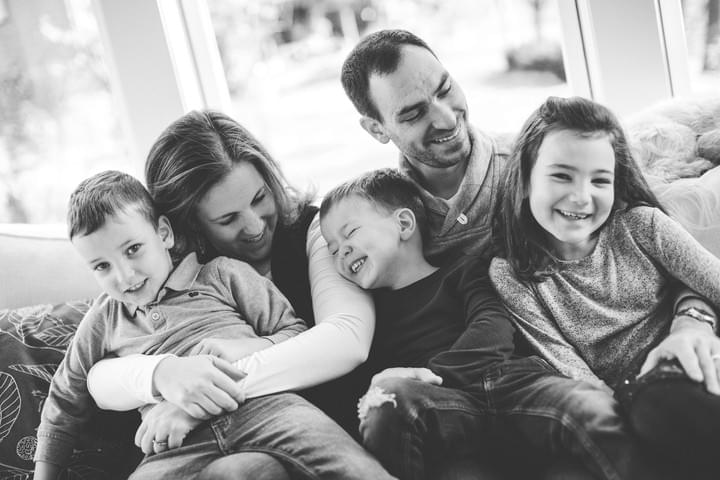
2947 Deer Hill Road
FOR SALE
Summer Artisan 2023 Home
2947 Deer Hill Road, Medina

Summer Artisan Home Tour 2023
Friday - Sunday
June 9th - 25th
Noon - 6pm
Exterior Renderings

Exterior Rendering - Front
By Alexander Design Group Inc

Exterior Rendering - Front
By Alexander Design Group Inc

Exterior Rendering - Back
By Alexander Design Group Inc

Exterior Rendering - Back
By Alexander Design Group Inc

Exterior Rendering - Back
By Alexander Design Group Inc

Exterior Rendering - Back
By Alexander Design Group Inc

Exterior Rendering - Back
By Alexander Design Group Inc

Exterior Rendering - Back
By Alexander Design Group Inc
Interior Renderings

Great Room

Kitchen

Sun Room

Lower Level Bar

Lower Level

Lower Level

Primary Bathroom
2947 Deer Hill Road
Thoughtfully designed by the Alexander Design Group to reflect the tranquility of scenic Deer Hill Preserve, this Artisan home has integrated all of today’s sought out features. The main level features a gourmet Kitchen appointed with rift white oak, waterfall quartzite countertops, and top-tier Signature Kitchen Suite appliances. The open Dining Room incorporates a beautiful showpiece wine display with custom metal and reeded doors. Antique white oak beams line the soaring 15’ ceiling of the Great Room, and an on-grade sunken sunroom with antique limestone floors elegantly leads to the pool area with serene private backyard views.
The main level also includes an Office, an architectural stairway, and the vaulted Owner's suite. The generously appointed Owner’s Bath features custom rift white oak cabinetry dressed in Calacatta Gold Extra marble waterfall countertops, along with a large walk-in closet, and Laundry.
The Lower Level checks all the boxes for entertaining with a Bar, Media Room, Game Area, Golf Simulator, Sauna with a stunning salt accent wall, 2 additional Bedrooms, 2 Bathrooms, and Exercise Room. The large 4 stall Garage has room for everything including a built-in dog wash. The rear of the home features a beautifully landscaped private pool, and there is neighborhood trail access to Baker Park. Situated in the Orono School district. Enjoy all else that is nearby – Downtown Wayzata, Lake Minnetonka, and Baker National Golf Course.
- BEDROOMS: 5
- BATHROOMS: 5
- TOTAL SQ. FT: 6,101
- SCHOOL DISTRICT: ORONO
- STATUS: In-Progress
- DEER HILL LOT #: 130
- PRICE: $4,200,000
- CONTACT: Blake Swanson
- 612-710-8353 | Blake@swansonhomes.com
6 Reasons to Visit Our Artisan Home #8
Our stunning rambler home, built in the Deer Hill Preserve neighborhood in Medina, showcases a blend of modern luxury living with today’s most sought-after features of interior styling. Impressive in size (6,101 square feet to be exact) this five-bedroom, five-bathroom home has been an exciting build for our team filled with unique design elements that make it extraordinary and unforgettable. We want to share the top components we know you will be eager to see in-person!
Hear From Our Past Clients
We take pride in getting to know our clients and building a relationship that lasts long after we hand over the keys to their dream home. Hear what our past clients have to say about working with us!

About the Deer Hill Neighborhood
Take a deeper look at the scenic neighborhood of Deer Hill Preserve
Learn More
We'd love to share with you our plans and progress on this current project! Fill out our phone and let's start the conversation.
Address
Swanson Homes
1360 Hamel Road
Medina, Minnesota 55340




















