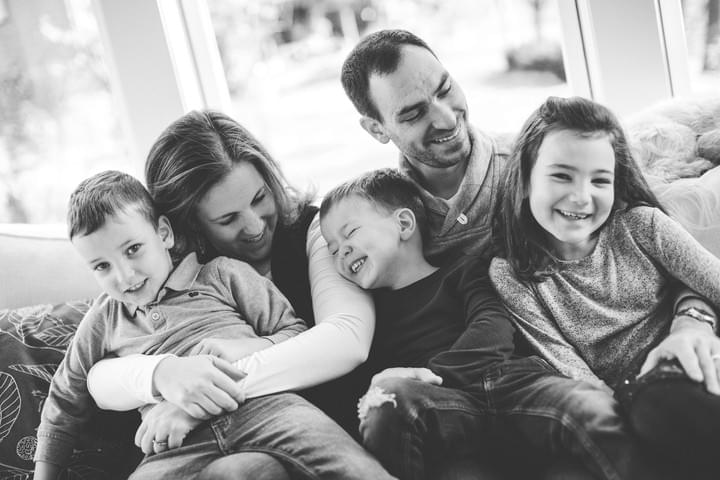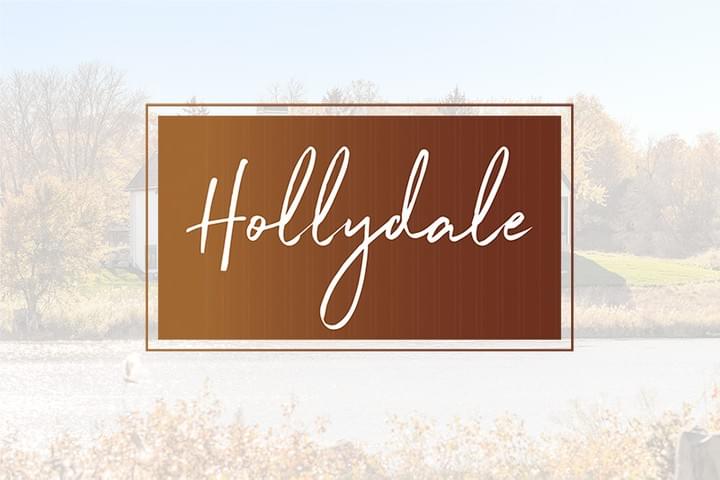
SOLD
The BridgeVine Modern Two-Story
2017 BridgeVine Court, Independence

Exterior Rendering
Organic Modern Two-Story
The BridgeVine Neighborhood
This thoughtfully designed modern two-story is nestled beautifully in the highly sought-after BridgeVine neighborhood. Soaring 10’ beamed ceilings connect the main floor living spaces which include a chef-style open-concept kitchen that leads into a beautifully stunning dining area and Great Room, perfectly designed for both everyday living and elegant entertaining. The main floor also offers a private study with custom built-ins, a convenient walk-in prep kitchen and pantry, and a sun room to enjoy every season. The upper level features four bedrooms including a luxurious master suite with vaulted beamed ceilings and a well appointed master bath that offers a free-standing tub, walk-in shower, and a generous walk-in closet with large center island, plus a spacious bonus room with vaulted ceiling for flexible living. The lower level serves as an entertainer’s delight featuring a wet bar with island-style seating, recreation room, billiards area, and impressive athletic court for year-round f itness and fun, complemented by the fifth bedroom and full bath. This exceptional home is completed by a generous four-car garage, providing ample space for vehicles and storage while maintaining the home’s sophisticated architectural appeal.
- BEDROOMS: 5
- BATHROOMS: 5
- TOTAL SQ. FT: 6,639
- SCHOOL DISTRICT: Orono
- Under Construction
- Estimated Completion date: January 2026
- PRICE: SOLD
- CONTACT: Daila
- 612.327.2626 | dalia@swansonhomes.com

Hear From Our Past Clients
We take pride in getting to know our clients and building a relationship that lasts long after we hand over the keys to their dream home. Hear what our past clients have to say about working with us!
About the Hollydale Neighborhood
Take a deeper look at the neighborhood of Hollydale.
Address
Swanson Homes
1360 Hamel Road
Medina, Minnesota 55340




