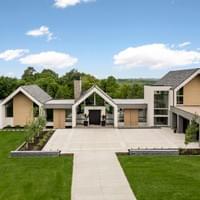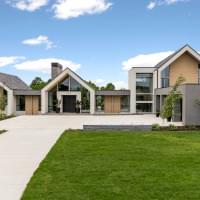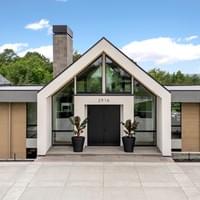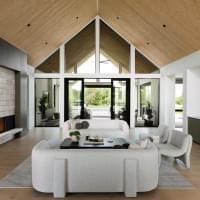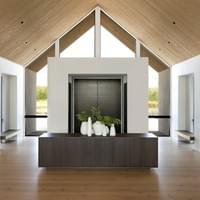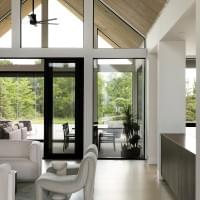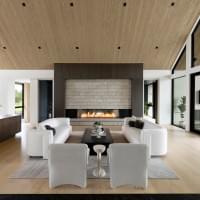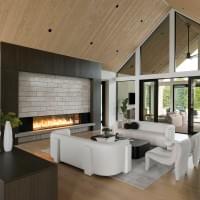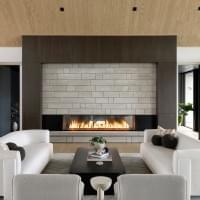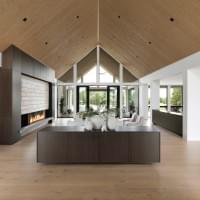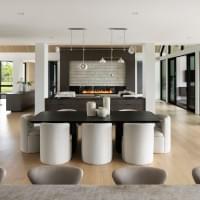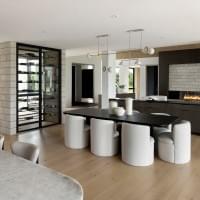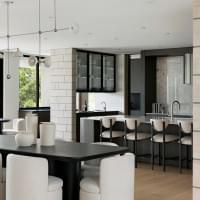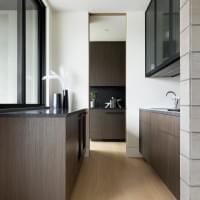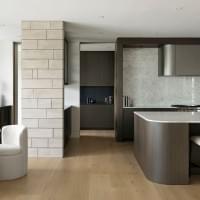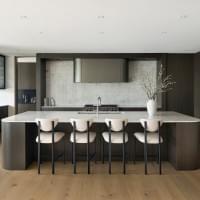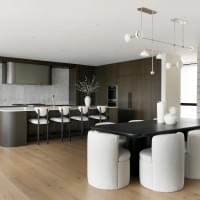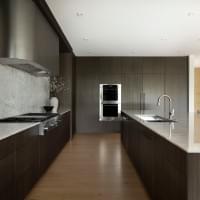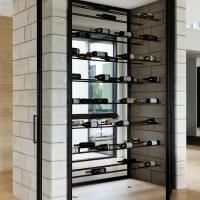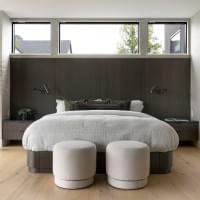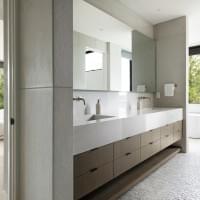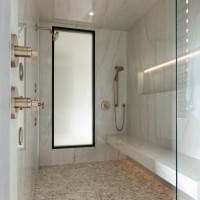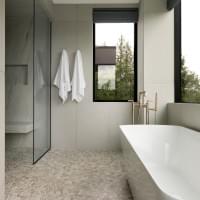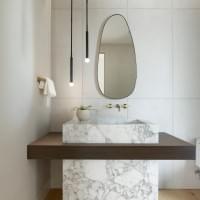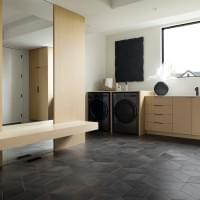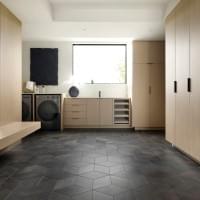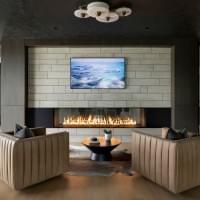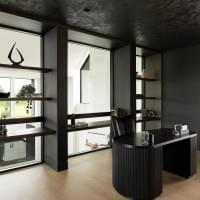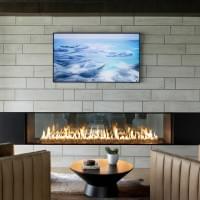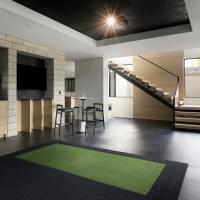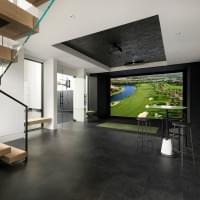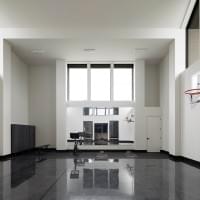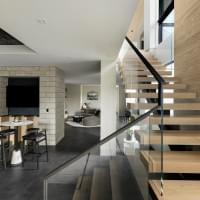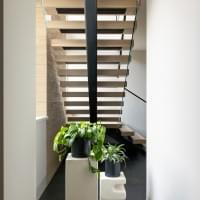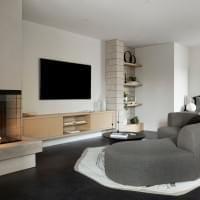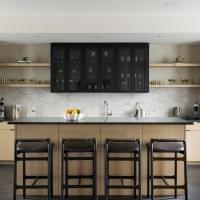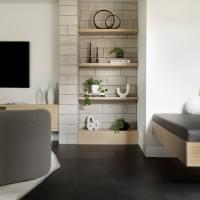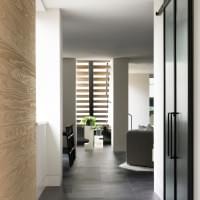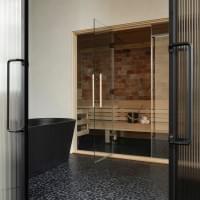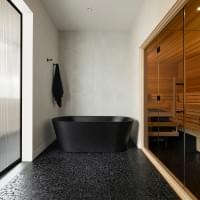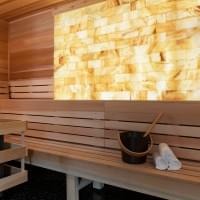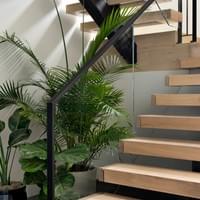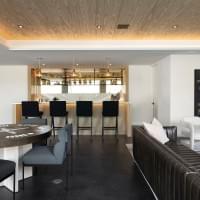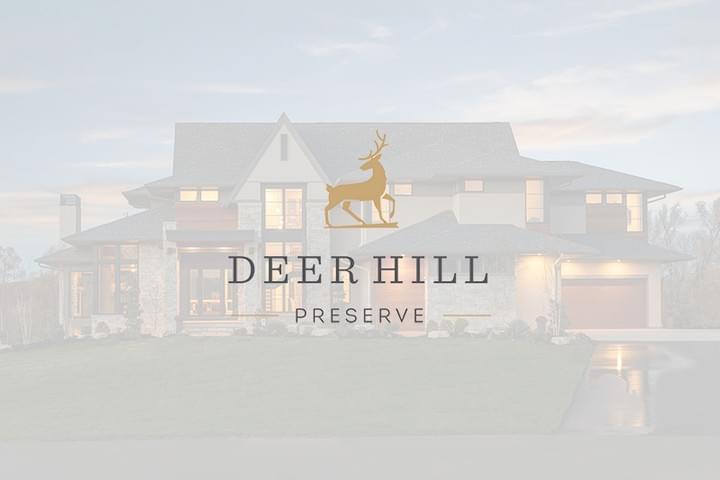
The Modern Sanctuary in Deer Hill
2916 Deer Hill Road
SOLD
Step inside our latest architectural marvel through an immersive virtual tour, led by visionaries Blake & Lindsey Swanson. This exclusive walkthrough unveils the inspiration and creative process behind our avant-garde masterpiece, recently showcased in the prestigious Artisan Home tour. Experience firsthand how our team's expertise and passion bring ambitious visions to life, setting new standards in luxury home design.


Image Gallery
Exterior & Interior photos
Modern Sanctuary in Deer Hill
in the Deer Hill Neighborhood
Overlooking the picturesque setting of Baker Park Reserve, this distinctive home is designed by Modern Oasis for a bold and avant-garde architectural sanctuary. The main level of this two-story features an open-concept gourmet kitchen with a spacious center island, breakfast nook and walk-in prep area and pantry area. The striking features of this floor plan include a high-vaulted great room and a dining area that includes a glass wine display. Massive windows bring in an abundance of natural light while the large doors open this space to the scenic elements and lead to the outdoor dining and tranquil pool area. On the main level you will also find the owner’s suite with a walk-out terrace and a luxurious bathroom suite. The off ice den on this floor includes its own terrace as well as an overlook to the athletic court.
Upstairs you will find 3 voluminous bedrooms, each equipped with their own private bathroom. The Lower Level checks all the boxes for entertaining with a full bar, media area, along with an additional 5th bedroom and bathroom. Situated just off the indoor Athletic Court and exercise room is a golf simulator and lounge, after a few rounds of golf escape to your own spa consisting of a salt room sauna and capacious steam shower. The large 4-stall garage has built-in storage and working bench along with a wash tub for a pet or anything else that needs washing. This home is located in the top ranked Orono School district, and is near downtown Wayzata, Lake Minnetonka, and Baker National Golf Course.
- Architectural Designer: Modern Oasis In Association With Charles R. Stinson Architects
- BEDROOMS: 5
- BATHROOMS: 8
- TOTAL SQ. FT: 10,533
- SCHOOL DISTRICT: ORONO
- SOLD
- CONTACT: Blake Swanson
- 612-710-8353 | Blake@swansonhomes.com
40 Wooded Acreage Sites in Orono School District
- Packages from the $3M
- Located in Medina
- Orono Schools
Address
Swanson Homes
1360 Hamel Road
Medina, Minnesota 55340




