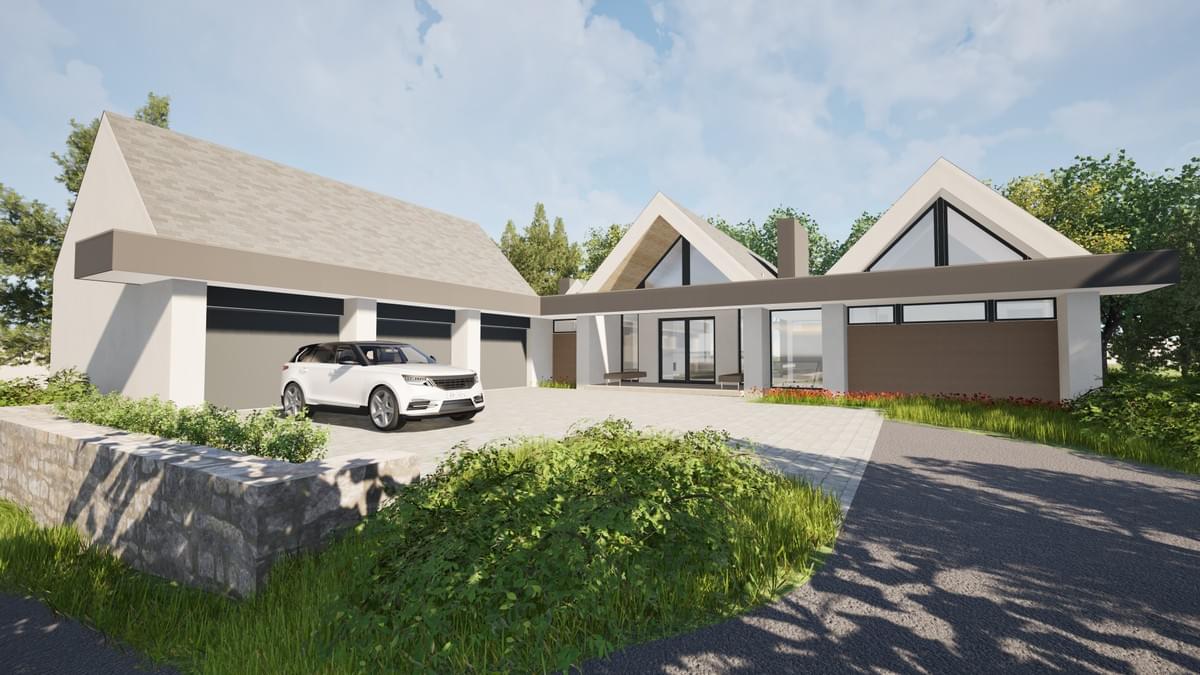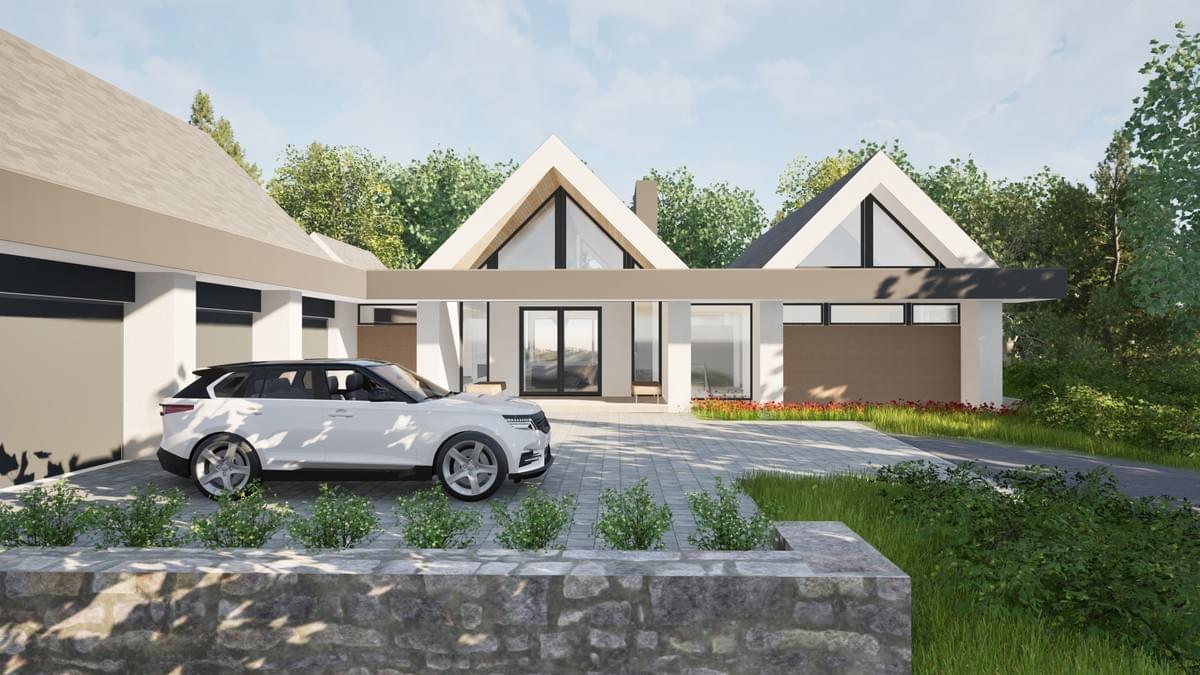
The Elevare Rambler
in Elevare Neighborhood
Exterior Renderings



The Elevare Rambler
in the Elevare Neighborhood
This exceptional modern home designed by Modern Oasis in association with Charles R. Stinson is nestled beautifully in Elevare, Minnetonka’s newest luxury neighborhood, offering sophisticated living across multiple levels with exceptional indoor-outdoor integration. The main level features an expansive open-concept great room that overlooks the walkout to the resort-style pool and patio area, creating seamless entertaining flow for year-round enjoyment. The heart of the home showcases a grand kitchen with walk-in pantry and dedicated office suite, complemented by a convenient mudroom, powder bath, and three-car garage for practical luxury living. A bright sunroom provides the perfect space for morning coffee or evening relaxation, while the large primary suite offers a private retreat with spa-like amenities. The main level has an additional bedroom with its own ensuite bathroom and convenient pool bath access.
The lower level transforms into an entertainer’s paradise featuring three additional bedrooms and three full bathrooms, ensuring comfort and privacy for family and guests alike. Luxury amenities abound with a sophisticated game area, dedicated media lounge, and a rejuvenating sauna for ultimate relaxation. The lower level is completed by an elegant bar with island seating perfect for hosting, a state-of-the-art golf simulator room,, and a fully equipped exercise room, creating the ultimate lifestyle destination that seamlessly blends modern luxury with active living in one of Minnetonka’s most coveted communities.
- BEDROOMS: 5
- BATHROOMS: 6
- TOTAL SQ. FT: 6,062
- Estimated Completion Date: June 2026
- PRICE: $5,245,000
- CONTACT: Blake Swanson
- 612-710-8353 | Blake@swansonhomes.com
Address
Swanson Homes
1360 Hamel Road
Medina, Minnesota 55340




