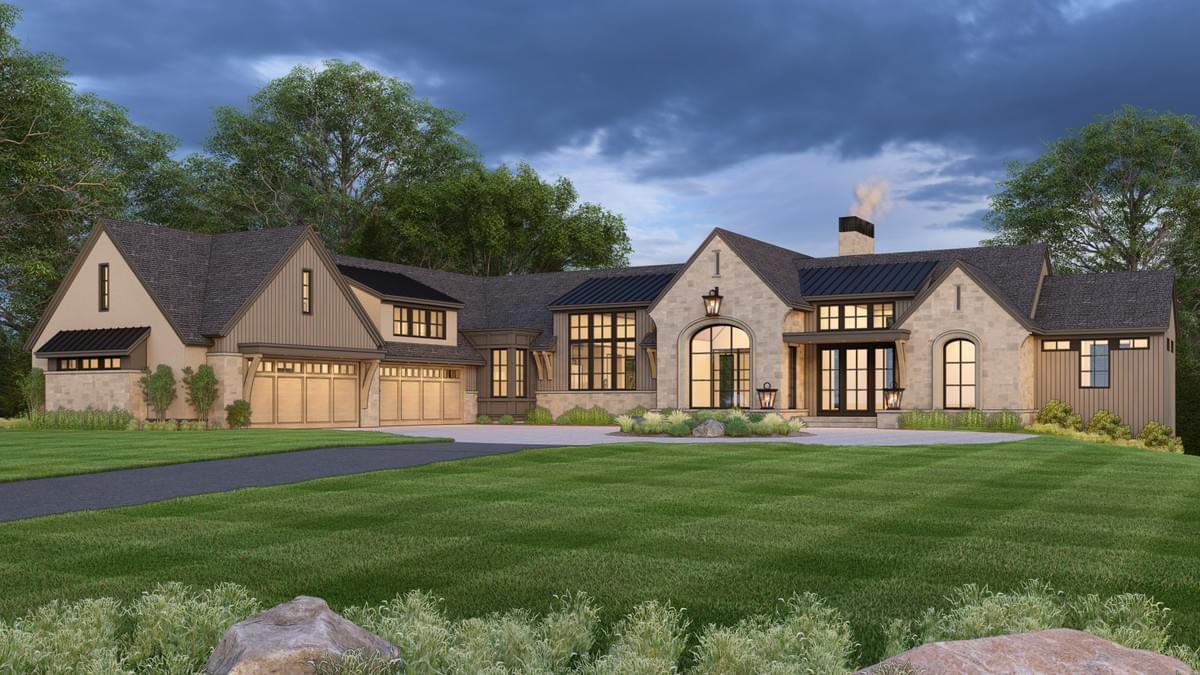
The Cervidae Rambler
in the Deer Hill Neighborhood
Exterior Renderings


Progress Video (Taken December 2025)
The Cervidae Rambler
in the Deer Hill Neighborhood
This stunning modern home architecturally designed by David Charlez Designs is nestled beautifully in the exclusive Deer Hill Preserve community, offering luxurious living across multiple levels with seamless indoor-outdoor flow. The main level features an impressive owner’s suite alongside two additional bedrooms, plus a private office with custom details for those who work from home. The heart of the home showcases an open-concept kitchen and dining area that flows effortlessly onto the expansive deck, complemented by a bright sunroom perfect for morning coffee or evening relaxation. The gourmet kitchen boasts a convenient walk-in pantry and dedicated coffee bar for the ultimate culinary experience, while a well-appointed mudroom and powder room provide practical elegance near the entry.
The upper level houses two additional bedrooms connected by a Jack and Jill ensuite bathroom, with a conveniently located laundry room serving this wing of the home. The lower level transforms into an entertainer’s paradise with direct access to the pool patio, featuring a sophisticated game lounge, bedrooms four and five each with private ensuite bathrooms, and a dedicated family media area for movie nights. Additional luxury amenities include a state of-the-art golf simulator room for year-round practice, a fully equipped exercise room, elegant wet bar for hosting, and a pool bath with screened patio area that creates the perfect resort-style atmosphere for outdoor entertaining and relaxation.
- BEDROOMS: 5
- BATHROOMS: 7
- TOTAL SQ. FT: 6,263
- SCHOOL DISTRICT: Orono
- Under Construction
- Estimated Completion date: June 2026
- PRICE: $5,195,000
- CONTACT: Blake Swanson
- 612-710-8353 | Blake@swansonhomes.com
Address
Swanson Homes
1360 Hamel Road
Medina, Minnesota 55340



